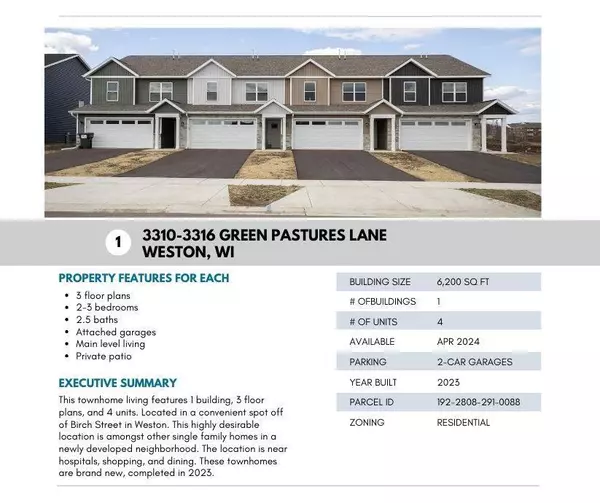For more information regarding the value of a property, please contact us for a free consultation.
Key Details
Sold Price $985,000
Property Type Multi-Family
Listing Status Sold
Purchase Type For Sale
MLS Listing ID 22403648
Sold Date 11/12/24
Year Built 2023
Tax Year 2023
Property Description
Welcome to your new investment opportunity! Located in the Hinner Springs Subdivision in Weston, we proudly present a BRAND NEW townhome complex consisting of four units, ideal for investors looking to make a smart and profitable purchase. Each townhome offers a generous living space spread across three thoughtfully designed floors. Each unit consists of between 1,395 or 1,550 finished square feet, 2 and 3 bedroom units, concrete patio and a two car garage. One major perk of investing in our new townhomes is the inclusion of all new stainless steel kitchen appliances and central air. Additionally, these units come with meticulously finished landscaping and concrete patio, providing an inviting and picturesque surrounding for your tenants. Located in the heart of the charming Weston neighborhood, this conveniently situated complex offers easy access to an array of amenities. From top-notch schools and parks to trendy shopping and dining destinations, while also being close to the hospital will make it everything your tenants desire.,Investing in this property not only guarantees a fantastic return on investment but also positions you at the forefront of the thriving Weston real estate market. With high demand for rental properties and a desirable location, your townhomes will always be in demand. Don't miss this opportunity to secure your financial future! Contact us today to schedule a personalized tour and discover the endless potential that awaits at 3310-3316 Green Pastures Lane in Weston. Includes PIN #s: 192-3808-291-0087, 192-3808-291-0089, 192-3808-291-0088, and 192-3808-291-0090. DIRECTIONS: Weston Avenue to South on Birch Street to Left on Green Pastures Lane.
Location
State WI
County Marathon
Zoning Multi-Family
Rooms
Basement None / Slab
Interior
Interior Features Ceiling Fan(s), Cathedral/vaulted ceiling, Smoke Detector(s), Cable/Satellite Available, Walk-in closet(s), Utility Room
Heating Natural Gas
Cooling Forced Air
Equipment Refrigerator, Range/Oven, Dishwasher, Microwave
Exterior
Exterior Feature Vinyl, Brick/Stone
Garage Opener Included, 2 Car
Garage Spaces 2.0
Utilities Available Separate Electric Meters, Separate Heat, Separate Gas Meters
Waterfront N
Roof Type Shingle
Building
Sewer Municipal Water, Municipal Sewer, Separate Meter
New Construction N
Schools
Middle Schools D C Everest
High Schools D C Everest
School District D C Everest
Read Less Info
Want to know what your home might be worth? Contact us for a FREE valuation!

Our team is ready to help you sell your home for the highest possible price ASAP
Copyright 2024 WIREX - All Rights Reserved
Bought with ROCK SOLID REAL ESTATE
GET MORE INFORMATION




