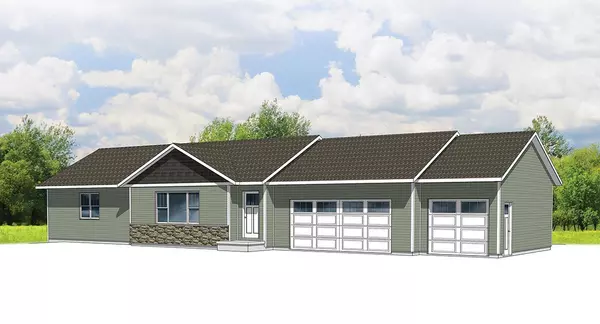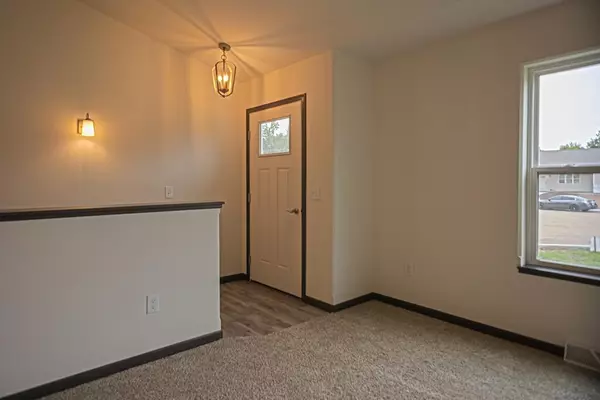For more information regarding the value of a property, please contact us for a free consultation.
Key Details
Sold Price $368,340
Property Type Single Family Home
Sub Type Ranch
Listing Status Sold
Purchase Type For Sale
Square Footage 1,968 sqft
Price per Sqft $187
MLS Listing ID 22403300
Sold Date 11/14/24
Style Ranch
Bedrooms 3
Full Baths 3
Year Built 2024
Lot Size 0.560 Acres
Acres 0.56
Property Description
Have you been looking for main floor living in the heart of Weston? Look no further, welcome home to the Toffee G1 floor plan, located in the serene Hinner Springs neighborhood and expertly crafted by Denyon Homes. This 3-bedroom, 3-bathroom home spans 1,968 sq. ft. and sits on over a half acre lot, offering ample space inside and out. Step into main floor living at its finest with an open-concept living area accentuated by vaulted ceilings that seamlessly flow into a fully-equipped kitchen featuring custom soft close cabinetry, a large kitchen island, and built-in stainless steel dishwasher and microwave. The main level also includes a convenient laundry/mudroom situated just off the three-car garage, a second bedroom, and a main bath. The owner's suite is a true retreat with its walk-in closet and private bath. The lower level extends your living space with a spacious family room, a third bedroom, and a third full bath, plus room to finish off a future fourth bedroom or office. Complete with a blacktop driveway, the Toffee G1 is designed for both comfort and convenience.,Enjoy the tranquility and space of Hinner Springs while relishing the modern amenities this home has to offer. So don't hesitate, come and take a tour of this beautiful home before it's gone! Contact us for more information or to schedule a showing. We can't wait for you to see all that his home has to offer - we look forward to helping you find your dream home in the Hinner Springs neighborhood.
Location
State WI
County Marathon
Zoning Residential
Rooms
Family Room Lower
Basement Partially Finished, Poured Concrete
Kitchen Main
Interior
Interior Features Carpet, Smoke Detector(s), Cable/Satellite Available, Walk-in closet(s)
Heating Natural Gas
Cooling Forced Air
Equipment Dishwasher, Microwave
Exterior
Exterior Feature Vinyl, Stone
Parking Features 3 Car, Attached, Opener Included
Garage Spaces 3.0
Roof Type Shingle
Building
Sewer Municipal Sewer, Municipal Water
New Construction Y
Schools
Middle Schools D C Everest
High Schools D C Everest
School District D C Everest
Others
Acceptable Financing Arms Length Sale
Listing Terms Arms Length Sale
Special Listing Condition Arms Length
Read Less Info
Want to know what your home might be worth? Contact us for a FREE valuation!

Our team is ready to help you sell your home for the highest possible price ASAP
Copyright 2025 WIREX - All Rights Reserved
Bought with ROCK SOLID REAL ESTATE



