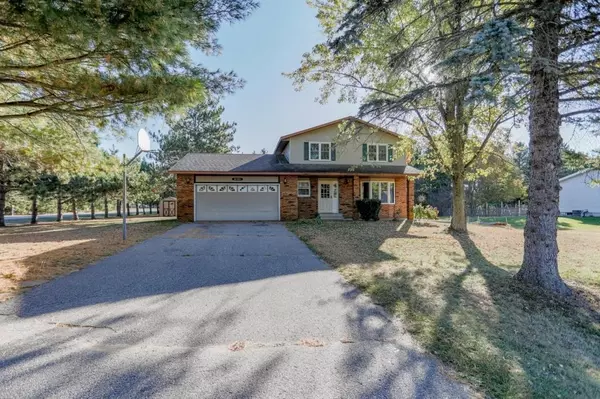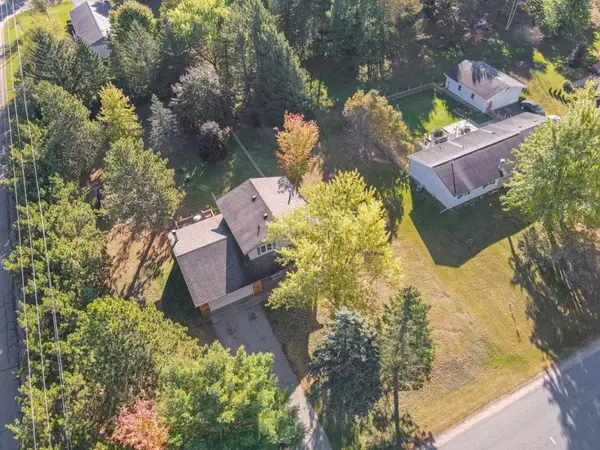For more information regarding the value of a property, please contact us for a free consultation.
Key Details
Sold Price $274,000
Property Type Single Family Home
Listing Status Sold
Purchase Type For Sale
Square Footage 1,788 sqft
Price per Sqft $153
MLS Listing ID 22404744
Sold Date 11/15/24
Bedrooms 3
Full Baths 2
Half Baths 1
Year Built 1979
Annual Tax Amount $3,005
Tax Year 2023
Lot Size 0.570 Acres
Acres 0.57
Property Description
Newly updated and well cared for home in the village of Weston! Plentiful updates include flooring, paint, appliances, fixtures and much more! Plenty of space with a quite .57 acre lot that is fenced in. In the backyard you?ll find a nice deck ready for grilling out in the summer, and enjoying dinner. A small shed accompanies the backyard too. Around the side of the house you will find a few newly installed garden beds , ready for your gardening adventures next year! Inside the home offers many updates (see improvements list) - The main level offers a nice sized kitchen with luxury kitchen Aid appliances (included). Off of the kitchen you have a formal living room with wood burning fireplace, a dining room, and your main living room with a beautiful bay window. The main level also offers a half bath, and a laundry room with included Maytag washer and dryer (2023). Upstairs you?ll find brand new carpet throughout all the bedrooms. The primary bedroom offers dual closets, a new ceiling fan, and a nicely updated owners suite.,The other two bedrooms have their own full bathroom with updates done to that one too. The basement is clean and dry, and features all the mechanicals of the home. Newer gas water heater, gas furnace, and a brand new pressure tank and well pressure switch (July 2024). The basement makes for great storage or future finishes! Schedule your showing today! Property is Broker Owned.
Location
State WI
County Marathon
Zoning Residential
Rooms
Family Room Main
Basement Unfinished, Block
Kitchen Main
Interior
Interior Features Carpet, Vinyl Floors, Ceiling Fan(s), Smoke Detector(s), Cable/Satellite Available
Heating Natural Gas
Cooling Central Air, Forced Air
Equipment Refrigerator, Range/Oven, Dishwasher, Washer
Exterior
Exterior Feature Brick, Vinyl
Parking Features 2 Car, Attached, Opener Included
Garage Spaces 2.0
Roof Type Shingle
Building
Sewer Well, Private Septic System
New Construction N
Schools
Middle Schools D C Everest
High Schools D C Everest
School District D C Everest
Others
Acceptable Financing Arms Length Sale
Listing Terms Arms Length Sale
Special Listing Condition Arms Length
Read Less Info
Want to know what your home might be worth? Contact us for a FREE valuation!

Our team is ready to help you sell your home for the highest possible price ASAP
Copyright 2025 WIREX - All Rights Reserved
Bought with RE/MAX EXCEL



