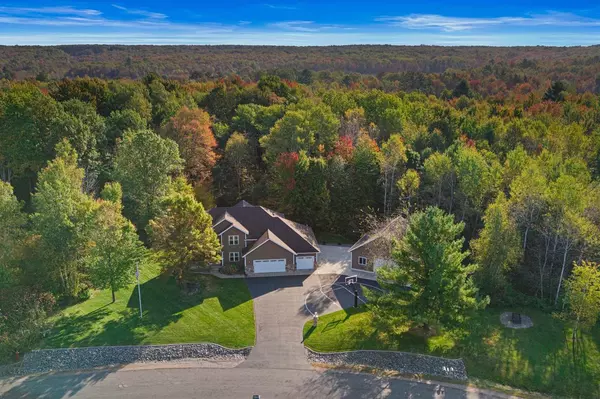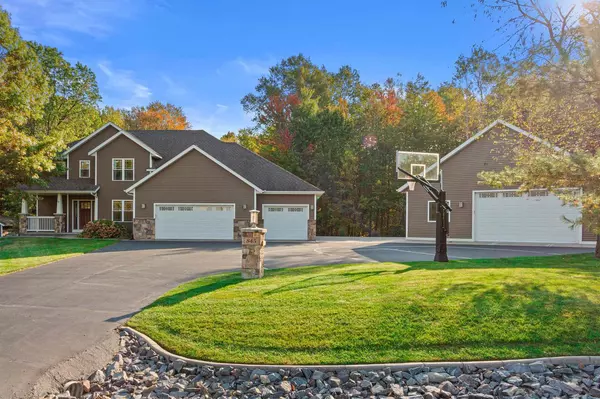For more information regarding the value of a property, please contact us for a free consultation.
Key Details
Sold Price $590,000
Property Type Single Family Home
Listing Status Sold
Purchase Type For Sale
Square Footage 3,778 sqft
Price per Sqft $156
MLS Listing ID 22404734
Sold Date 11/18/24
Bedrooms 4
Full Baths 3
Half Baths 1
Year Built 2011
Annual Tax Amount $6,349
Tax Year 2023
Lot Size 1.190 Acres
Acres 1.19
Property Description
Welcome to the premier Timber Creek Crossing subdivision. This Village of Kronenwetter estate shares its boundary with Indianhead Golf Course and is situated on a quiet street showcasing not only convenience to Wausau but also privacy and grandeur. Admire the professionally landscaped 1.19-acre parcel as you approach and fall in love with the modern yet classic exterior features. Enter through the foyer and be drawn into the living room with dramatic 18' ceilings, a gas fireplace, and expansive windows. Turn to the large eat-in kitchen with cherry cabinetry, custom island with open shelving, wine refrigerator, and stainless-steel appliances. Just past the pantry, a designated laundry room and powder room are perfectly placed off of the garage. The formal dining room, sprawling lower-level family room, wet-bar, and backyard gathering areas will entice you to host every chance you can. A primary ensuite with a walk-in closet and jetted tub are accompanied on the second floor by two additional bedrooms and another full bathroom.,A fourth bedroom and office can also be found on the lower level. Off the deck you will enjoy seclusion amongst beautiful mature hardwoods. The custom raised concrete firepit, rear covered porch, and detached heated and insulated garage leaves no box unchecked. From the executive curb appeal to the hand crafted finishes, you will be proud to call this estate "home".
Location
State WI
County Marathon
Zoning Residential
Rooms
Family Room Lower
Basement Finished, Full, Sump Pump, Radon Mitigation System, Poured Concrete
Kitchen Main
Interior
Interior Features Carpet, Vinyl Floors, Tile Floors, Wood Floors, Ceiling Fan(s), Cathedral/vaulted ceiling, Smoke Detector(s), Security System, Cable/Satellite Available, All window coverings, Wet Bar, Walk-in closet(s), High Speed Internet
Heating Electric, Natural Gas
Cooling Central Air, Forced Air
Equipment Refrigerator, Range/Oven, Dishwasher, Microwave, Disposal, Washer, Dryer
Exterior
Exterior Feature Vinyl, Stone
Parking Features 4 Car, Attached, Detached, Heated, Opener Included
Garage Spaces 5.0
Roof Type Composition/Fiberglass,Shingle
Building
Sewer Municipal Sewer, Municipal Water
New Construction N
Schools
Elementary Schools Mosinee
Middle Schools Mosinee
High Schools Mosinee
School District Mosinee
Others
Acceptable Financing Arms Length Sale
Listing Terms Arms Length Sale
Special Listing Condition Arms Length
Read Less Info
Want to know what your home might be worth? Contact us for a FREE valuation!

Our team is ready to help you sell your home for the highest possible price ASAP
Copyright 2025 WIREX - All Rights Reserved
Bought with KNOEDLER REALTY & HOME STAGING



