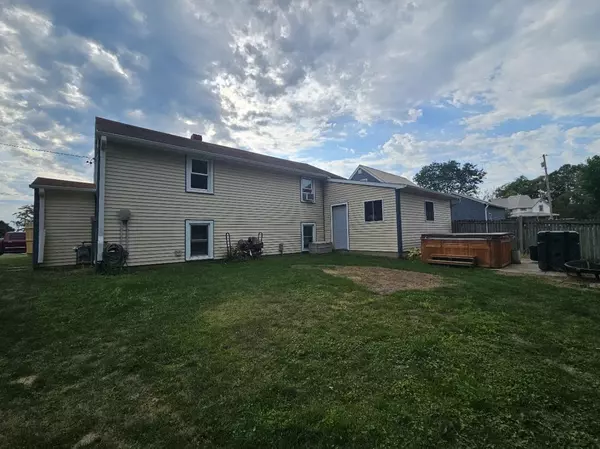For more information regarding the value of a property, please contact us for a free consultation.
Key Details
Sold Price $150,000
Property Type Single Family Home
Listing Status Sold
Purchase Type For Sale
Square Footage 1,011 sqft
Price per Sqft $148
MLS Listing ID 1985535
Sold Date 11/14/24
Bedrooms 2
Full Baths 1
Year Built 1946
Annual Tax Amount $1,460
Tax Year 2023
Lot Size 7,405 Sqft
Acres 0.17
Property Description
Welcome to this charming tri-level home located in the heart of Hillsboro! Featuring 2 BR, 1 BA, and a convenient 1-car attached garage, this property offers a blend of comfort and functionality. As you step inside, you'll be greeted by a large, inviting living room. Only a few steps up or down will lead you to the other levels, adding character and a sense of space to the home. The lower level features a cozy additional family room and a generously sized laundry/utility room. The upper level houses two nicely sized bedrooms and the full bathroom is conveniently located on the same level, ensuring easy access from both bedrooms. With its unique layout and close proximity to the schools and parks, it is a must see!
Location
State WI
County Vernon
Zoning Res
Rooms
Family Room Lower
Basement Full, Exposed, Full Size Windows, Walk Out/Outer Door, Partially Finished
Kitchen Main
Interior
Interior Features Wood or Sim.Wood Floors, High Speed Internet
Heating Natural Gas
Cooling Radiant
Equipment Range/Oven, Refrigerator, Microwave
Exterior
Exterior Feature Vinyl
Parking Features 1 Car, Attached
Garage Spaces 1.0
Utilities Available High Speed Internet Available
Building
Lot Description Sidewalks
Sewer Municipal Water, Municipal Sewer
New Construction N
Schools
Elementary Schools Hillsboro
Middle Schools Hillsboro
High Schools Hillsboro
School District Hillsboro
Others
Special Listing Condition Arms Length
Read Less Info
Want to know what your home might be worth? Contact us for a FREE valuation!

Our team is ready to help you sell your home for the highest possible price ASAP
Copyright 2025 WIREX - All Rights Reserved
Bought with RE/MAX RealPros



