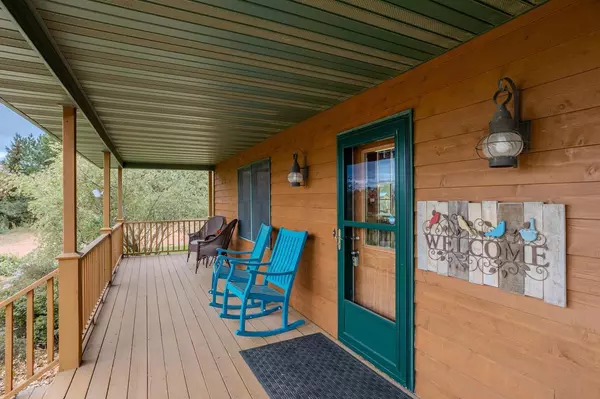For more information regarding the value of a property, please contact us for a free consultation.
Key Details
Sold Price $405,000
Property Type Single Family Home
Sub Type Ranch
Listing Status Sold
Purchase Type For Sale
Square Footage 2,700 sqft
Price per Sqft $150
MLS Listing ID 22403640
Sold Date 12/02/24
Style Ranch
Bedrooms 4
Full Baths 3
Year Built 2003
Annual Tax Amount $2,962
Tax Year 2023
Lot Size 5.160 Acres
Acres 5.16
Property Description
WINE, GRAPES, VINEYARD ANYONE...or just a great rural property to call "home" featuring a 4BR,3BA custom-built ranch style home w/cedar siding. Open concept living w/vaulted wood ceiling, wood burning floor-to-ceiling fieldstone fireplace at the heart of this home with ample seating and windows overlooking the covered front porch. Made for entertaining or everyday living, the kitchen boasts beautiful cherry cabinetry with "soft close" feature, spacious center island w/seating for quick lunches or enjoy sit-down dinners in the dining space overlooking the pergola & decks leading to the backyard. Main floor is complete w/the primary BR w/en'suite & walk-in closet, 2nd BR, full bath with tub/shower and a great laundry room complete w/washer & dryer, cabinetry and door leading outside - perfect if you like to line dry laundry & love that fresh smell in your sheets & towels! Lower level is finished w/egress windows to two BRs, full bath and great family room w/a wet bar & surround sound wiring--perfect to watch the game or a movie.,Enjoy a glass of wine & conversation around the firepit or take a walk through the producing vineyard w/approx an acre of about 500 assorted cold-climate grapevines on a trellis system (less than 3 yrs old per Seller) including Marquette, Crimson Pearl, Petite Pearl, Frontenac, Concord, St. Croix & Itasca. Seller is including the equipment for vineyard maintenance & wine-making supplies too--make your offer & "CHEERS" to you! Home Warranty Included. Home has recently been washed & stained w/windows caulked too! Sq. footage, Age & Acreage are Per Assessor.
Location
State WI
County Marathon
Rooms
Family Room Lower
Basement Partially Finished, Full, Sump Pump, Poured Concrete
Kitchen Main
Interior
Interior Features Water Filtration Own, Seller Leased: Water Softener, Carpet, Tile Floors, Wood Floors, Ceiling Fan(s), Cathedral/vaulted ceiling, Security System, All window coverings, Wet Bar, Walk-in closet(s), Integrated Audio System
Heating Lp Gas
Cooling Air Cleaner, Central Air, Forced Air
Equipment Refrigerator, Range/Oven, Dishwasher, Microwave, Disposal, Washer, Dryer, Freezer
Exterior
Exterior Feature Wood
Parking Features 3 Car, Detached, Opener Included
Garage Spaces 3.0
Roof Type Wood/Shake
Building
Sewer Well, Private Septic System, Mound System
New Construction N
Schools
Elementary Schools Auburndale
Middle Schools Auburndale
High Schools Auburndale
School District Auburndale
Others
Acceptable Financing Arms Length Sale
Listing Terms Arms Length Sale
Special Listing Condition Arms Length
Read Less Info
Want to know what your home might be worth? Contact us for a FREE valuation!

Our team is ready to help you sell your home for the highest possible price ASAP
Copyright 2024 WIREX - All Rights Reserved
Bought with STEVENS POINT REALTY INC
GET MORE INFORMATION




