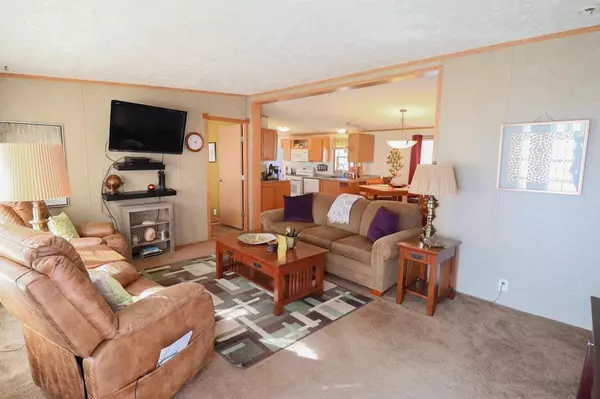For more information regarding the value of a property, please contact us for a free consultation.
Key Details
Sold Price $65,000
Property Type Single Family Home
Sub Type Ranch,Manufactured - NO LAND
Listing Status Sold
Purchase Type For Sale
Square Footage 1,456 sqft
Price per Sqft $44
Subdivision Bostwick Estates
MLS Listing ID 1986827
Sold Date 12/10/24
Style Ranch,Manufactured - NO LAND
Bedrooms 3
Full Baths 2
Year Built 2008
Annual Tax Amount $672
Tax Year 2023
Property Description
Spacious 3 bedroom 2 bath home in quiet, well maintained Bostwick Estates, between West Salem and Barre Mills. Enjoy the serenity of the country just a few minutes from West Salem, and under 20 minutes to either downtown La Crosse or Onalaska. Open Floor Plan with large living room and ensuite bathroom. Updates included: New Roof (will be completed Oct 2024) , newer dishwasher 2003 - and French door style fridge with bottom freezer. Lot has Deck, Patio, off street parking and roomy 9x7 shed. Home is 52x28. This park is on a well and the DNR samples the water monthly using this home. This is voluntary and new owner can opt out of this agreement. Pet Policy 2 pets max, up to 35#, $15/month per pet
Location
State WI
County La Crosse
Zoning R2-3
Rooms
Basement None / Slab
Kitchen Main
Interior
Interior Features Cathedral/vaulted ceiling, Water Softener, Cable/Satellite Available, High Speed Internet
Heating Natural Gas
Cooling Forced Air, Central Air
Equipment Range/Oven, Refrigerator, Dishwasher, Washer, Dryer
Exterior
Exterior Feature Vinyl
Parking Features None
Building
Sewer Municipal Sewer, Community well available
New Construction N
Schools
Elementary Schools Call School District
Middle Schools Call School District
High Schools Call School District
School District West Salem
Others
Special Listing Condition Arms Length
Read Less Info
Want to know what your home might be worth? Contact us for a FREE valuation!

Our team is ready to help you sell your home for the highest possible price ASAP
Copyright 2024 WIREX - All Rights Reserved
Bought with Cindy Gerke & Associates, Inc. REALTORS
GET MORE INFORMATION




