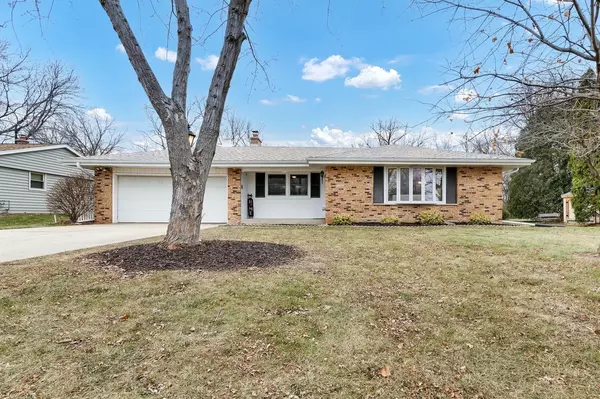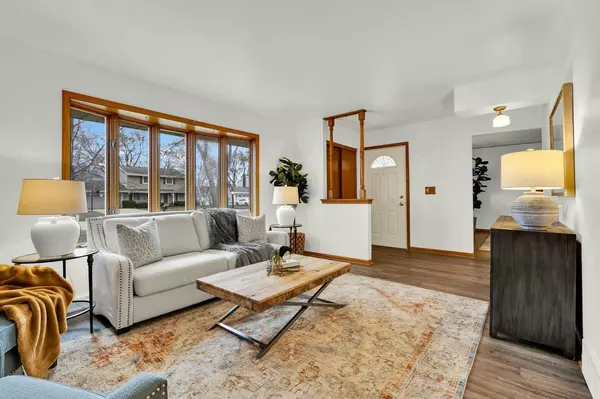For more information regarding the value of a property, please contact us for a free consultation.
Key Details
Sold Price $384,900
Property Type Single Family Home
Sub Type Ranch
Listing Status Sold
Purchase Type For Sale
Square Footage 1,491 sqft
Price per Sqft $258
MLS Listing ID 1900947
Sold Date 12/16/24
Style Ranch
Bedrooms 3
Full Baths 1
Half Baths 1
Year Built 1972
Annual Tax Amount $4,965
Tax Year 2023
Lot Size 10,018 Sqft
Acres 0.23
Property Description
Once you step into this beautiful 3BR/1.5BA ranch in desirable New Berlin School District, you'll never want to leave! Thoughtfully maintained, its semi-open floor plan is perfect for entertaining, but it's still brimming with warmth and character. The sun-filled living room features large bay window and solid surface flooring that extends into the dining room. Spend cold winter nights cozied up to the NFP in the family room and spend warm summer mornings enjoying coffee in your 3-season room. Large eat-in kitchen in the heart of the home. HWF in family room, all 3 bedrooms, and under LVP in LR and hallway. Endless potential for the enormous lower level rec room. Main floor laundry. Newer roof and new furnace in 2023. This is the one!
Location
State WI
County Waukesha
Zoning R5
Rooms
Family Room Main
Basement Block, Full
Kitchen Main
Interior
Heating Electric, Natural Gas
Cooling Central Air, Forced Air
Equipment Dishwasher, Microwave, Oven, Range, Refrigerator
Exterior
Exterior Feature Aluminum/Steel, Aluminum, Brick, Brick/Stone, Aluminum Trim, Wood
Parking Features Opener Included, Attached, 2 Car
Garage Spaces 2.5
Building
Sewer Municipal Sewer, Municipal Water
New Construction N
Schools
Elementary Schools Orchard Lane
High Schools Eisenhower
School District New Berlin
Others
Special Listing Condition Arms Length
Read Less Info
Want to know what your home might be worth? Contact us for a FREE valuation!

Our team is ready to help you sell your home for the highest possible price ASAP
Copyright 2024 WIREX - All Rights Reserved
Bought with Kings Way Realty, LLC
GET MORE INFORMATION




