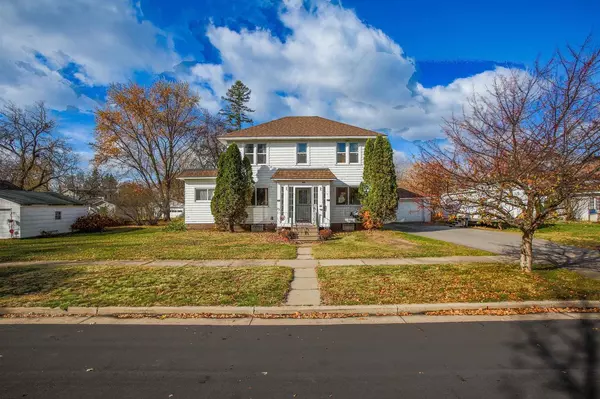For more information regarding the value of a property, please contact us for a free consultation.
Key Details
Sold Price $165,000
Property Type Single Family Home
Listing Status Sold
Purchase Type For Sale
Square Footage 1,676 sqft
Price per Sqft $98
MLS Listing ID 22405106
Sold Date 12/17/24
Bedrooms 4
Full Baths 1
Half Baths 1
Year Built 1930
Annual Tax Amount $2,716
Tax Year 2023
Lot Size 0.350 Acres
Acres 0.35
Property Description
Step into this stunning two-story home through the grand foyer entryway, where you'll be greeted by a spacious and open floor plan perfect for both relaxation and entertaining. Located in a desirable neighborhood, this 4-bedroom, 1 1/2-bath home offers over 1,500 square feet of beautifully designed living space with high ceilings and a lot of original character and charm. The first floor features a bright living room that flows into a cozy family room with original hardwood floors, giving plenty of space for gatherings and everyday living. The kitchen has upgraded cabinets with lots of storage. A formal dining area provides the perfect space for dinners and special occasions. Upstairs, you'll find all four bedrooms conveniently located on the same level. These bedrooms offer ample space and storage, perfect for family, guests, or a home office. The outdoor space is equally impressive featuring a large backyard with a beautifully designed gazebo and a spacious patio area, perfect for enjoying summer barbecues, outdoor dining, or relaxing under the stars.,Additional features include a two-car garage, full basement equipped with laundry, furnace installed 2020, and newly updated 200 amp electrical service. This home is conveniently located with quick access to the freeway, Riverbend walking trail, parks, and schools. Don't miss out on this opportunity! Seller will be placing funds into an escrow account to have the home repainted in the spring when the job can be contracted.
Location
State WI
County Lincoln
Zoning Residential
Rooms
Family Room Main
Basement Full, Unfinished, Stone
Kitchen Main
Interior
Interior Features Carpet, Vinyl Floors, Wood Floors, Smoke Detector(s), Cable/Satellite Available, High Speed Internet
Heating Electric, Natural Gas
Cooling No Cooling, Forced Air
Equipment Refrigerator, Range/Oven, Microwave, Washer, Dryer
Exterior
Exterior Feature Wood
Parking Features 2 Car, Detached
Garage Spaces 2.0
Roof Type Composition/Fiberglass,Shingle
Building
Sewer Municipal Sewer, Municipal Water
New Construction N
Schools
Elementary Schools Merrill
Middle Schools Merrill
High Schools Merrill
School District Merrill
Others
Acceptable Financing Arms Length Sale
Listing Terms Arms Length Sale
Special Listing Condition Arms Length
Read Less Info
Want to know what your home might be worth? Contact us for a FREE valuation!

Our team is ready to help you sell your home for the highest possible price ASAP
Copyright 2024 WIREX - All Rights Reserved
Bought with RE/MAX EXCEL
GET MORE INFORMATION




